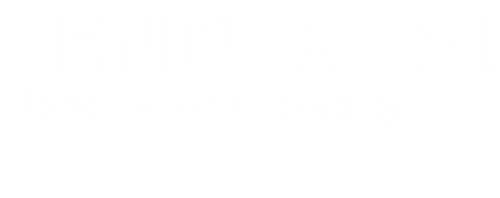


Listing Courtesy of: Oregon Datashare / Century 21 North Homes Realty / Keith Petersen - Contact: 541-815-0906
15124 E River Loop Drive Bend, OR 97707
Active (233 Days)
$1,195,000
MLS #:
220188169
220188169
Taxes
$8,237(2024)
$8,237(2024)
Lot Size
0.44 acres
0.44 acres
Type
Single-Family Home
Single-Family Home
Year Built
1992
1992
Style
Northwest, Log
Northwest, Log
Views
River
River
County
Deschutes County
Deschutes County
Listed By
Keith Petersen, Century 21 North Homes Realty, Contact: 541-815-0906
Source
Oregon Datashare
Last checked Apr 4 2025 at 2:47 PM GMT+0000
Oregon Datashare
Last checked Apr 4 2025 at 2:47 PM GMT+0000
Bathroom Details
- Full Bathrooms: 2
- Half Bathroom: 1
Interior Features
- Walk-In Closet(s)
- Pantry
- Central Vacuum
- Ceiling Fan(s)
Kitchen
- Washer
- Refrigerator
- Range
- Oven
- Microwave
- Dryer
- Disposal
- Dishwasher
Subdivision
- Fall River Estate
Lot Information
- Native Plants
Property Features
- Fireplace: Wood Burning
- Fireplace: Living Room
- Foundation: Stemwall
Heating and Cooling
- Wood
- Wall Furnace
- Electric
- None
Basement Information
- Daylight
Homeowners Association Information
- Dues: $100/Annually
Flooring
- Vinyl
- Tile
- Carpet
Exterior Features
- Roof: Metal
Utility Information
- Sewer: Septic Tank, Private Sewer
School Information
- Elementary School: Three Rivers Elem
- Middle School: Three Rivers
- High School: Bend SR High
Parking
- Other
- Rv Access/Parking
- Driveway
- Detached
Stories
- Three or More
Living Area
- 3,520 sqft
Additional Information: North Homes Realty | 541-815-0906
Listing Brokerage Notes
Buyer Brokerage Compensation: 2.5%
*Details provided by the brokerage, not MLS (Multiple Listing Service). Buyer's Brokerage Compensation not binding unless confirmed by separate agreement among applicable parties.
Location
Estimated Monthly Mortgage Payment
*Based on Fixed Interest Rate withe a 30 year term, principal and interest only
Listing price
Down payment
%
Interest rate
%Mortgage calculator estimates are provided by C21 North Homes Realty and are intended for information use only. Your payments may be higher or lower and all loans are subject to credit approval.
Disclaimer:
© 2025 Oregon Datashare (KCAR | MLSCO | SOMLS). All rights reserved. The data relating to real estate for sale on this web site comes in part from the Internet Data Exchange Program of the Oregon Datashare. Real estate listings held by IDX Brokerage firms other than (insert company name) are marked with the Internet Data Exchange logo or the Internet Data Exchange thumbnail logo and detailed information about them includes the name of the listing Brokers. Information provided is for consumers personal, non-commercial use and may not be used for any purpose other than to identify prospective properties the viewer may be interested in purchasing. The consumer will not copy, retransmit nor redistribute any of the content from this website. Information provided is deemed reliable, but not guaranteed. Listing courtesy of North Homes Realty. Data last updated: 4/4/25 07:47.




Description