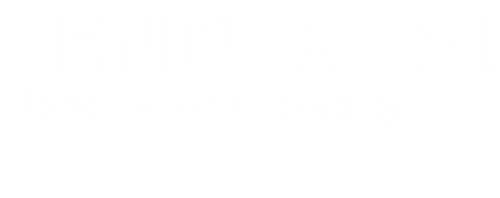


Listing Courtesy of:  Northwest MLS / Century 21 North Homes Realty / Brenda Rumball
Northwest MLS / Century 21 North Homes Realty / Brenda Rumball
 Northwest MLS / Century 21 North Homes Realty / Brenda Rumball
Northwest MLS / Century 21 North Homes Realty / Brenda Rumball 12815 Terrace Falls Road Arlington, WA 98223
Active (71 Days)
$489,900
MLS #:
2287969
2287969
Taxes
$3,408(2023)
$3,408(2023)
Lot Size
0.54 acres
0.54 acres
Type
Single-Family Home
Single-Family Home
Building Name
Terrace Falls
Terrace Falls
Year Built
1975
1975
Style
1 Story
1 Story
Views
Territorial, Mountain(s)
Territorial, Mountain(s)
School District
Arlington
Arlington
County
Snohomish County
Snohomish County
Community
Jordan Road
Jordan Road
Listed By
Brenda Rumball, Century 21 North Homes Realty
Source
Northwest MLS as distributed by MLS Grid
Last checked Dec 23 2024 at 11:52 AM GMT+0000
Northwest MLS as distributed by MLS Grid
Last checked Dec 23 2024 at 11:52 AM GMT+0000
Bathroom Details
- Full Bathroom: 1
Interior Features
- Stove(s)/Range(s)
- Refrigerator(s)
- Microwave(s)
- Dishwasher(s)
- Water Heater
- Wall to Wall Carpet
- Fireplace
- Dining Room
- Double Pane/Storm Window
- Ceiling Fan(s)
Subdivision
- Jordan Road
Lot Information
- Dead End Street
Property Features
- Outbuildings
- Deck
- Cable Tv
- Fireplace: Electric
- Fireplace: 1
- Foundation: Poured Concrete
Heating and Cooling
- Wall Unit(s)
Flooring
- Carpet
- Vinyl Plank
Exterior Features
- Cement/Concrete
- Roof: Composition
Utility Information
- Sewer: Septic Tank
- Fuel: Electric
- Energy: Green Generation:, Green Efficiency:, Green Verification:
Parking
- Attached Garage
Stories
- 1
Living Area
- 1,392 sqft
Location
Listing Price History
Date
Event
Price
% Change
$ (+/-)
Oct 30, 2024
Price Changed
$489,900
-2%
-10,000
Oct 02, 2024
Price Changed
$499,900
-5%
-25,100
Sep 06, 2024
Original Price
$525,000
-
-
Estimated Monthly Mortgage Payment
*Based on Fixed Interest Rate withe a 30 year term, principal and interest only
Listing price
Down payment
%
Interest rate
%Mortgage calculator estimates are provided by C21 North Homes Realty and are intended for information use only. Your payments may be higher or lower and all loans are subject to credit approval.
Disclaimer: Based on information submitted to the MLS GRID as of 12/23/24 03:52. All data is obtained from various sources and may not have been verified by broker or MLS GRID. Supplied Open House Information is subject to change without notice. All information should be independently reviewed and verified for accuracy. Properties may or may not be listed by the office/agent presenting the information.




Description