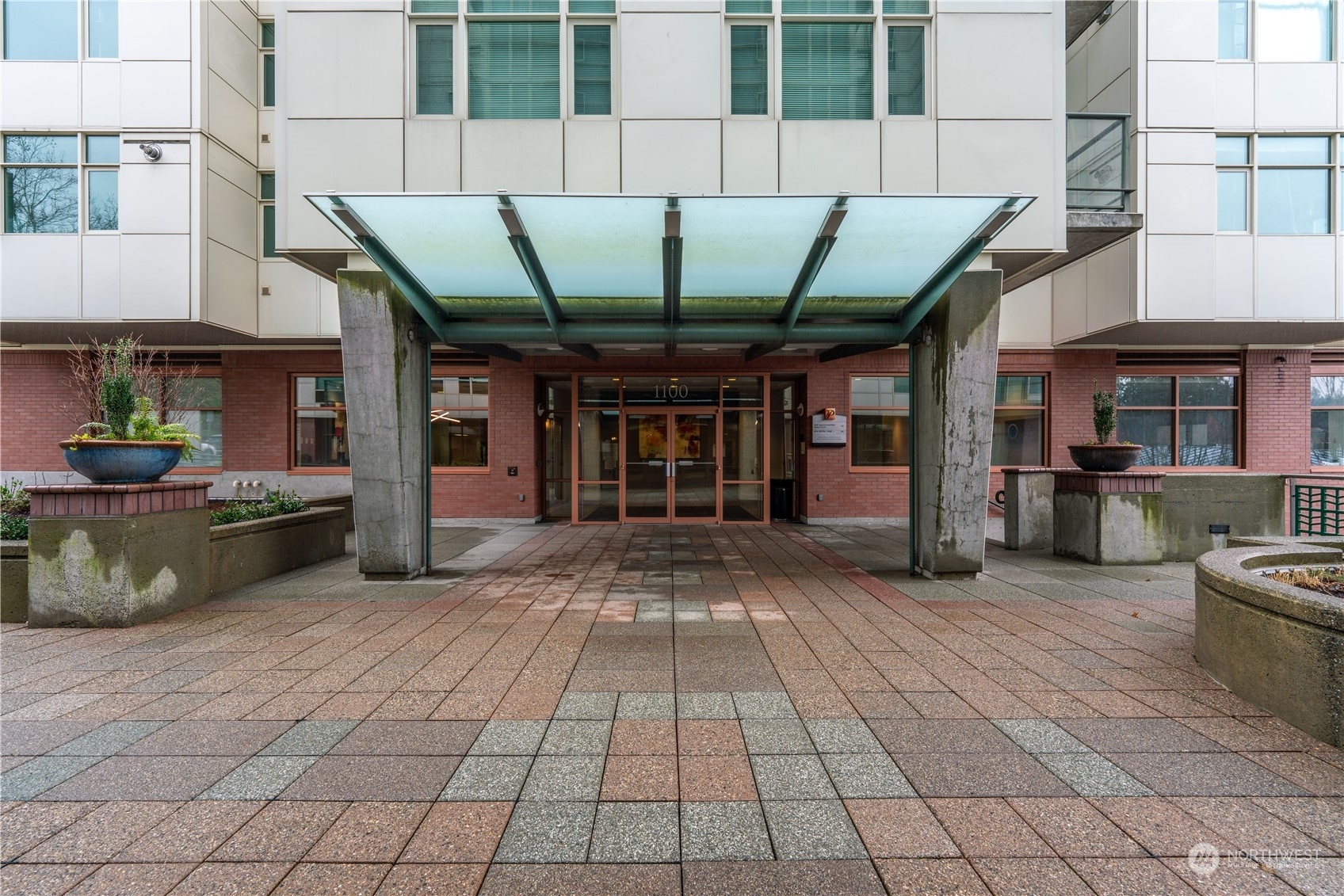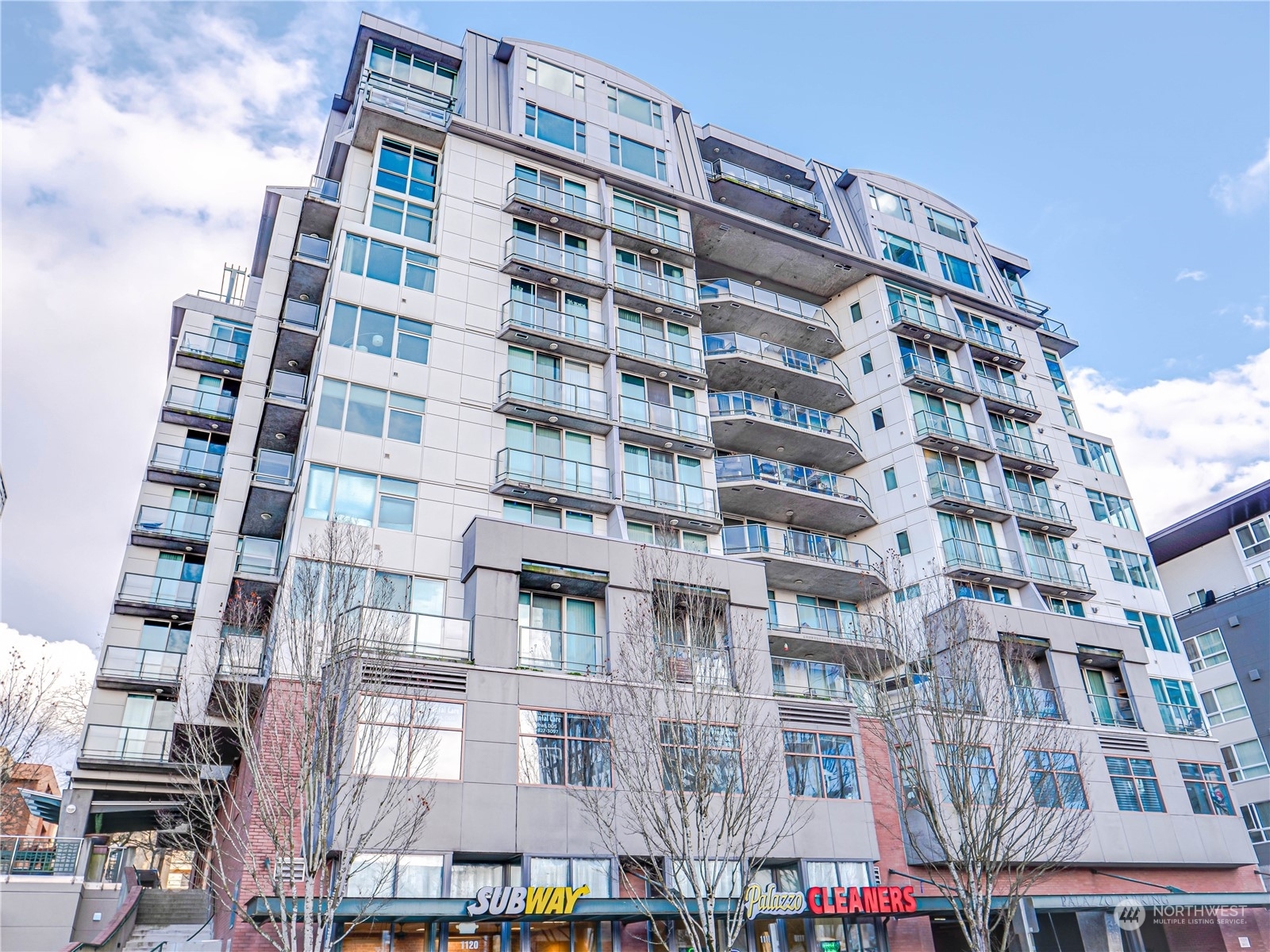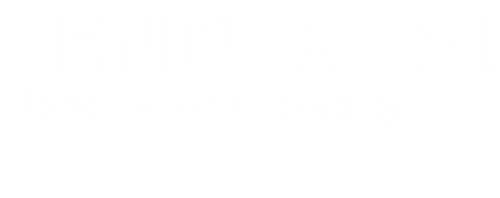


Listing Courtesy of:  Northwest MLS / Century 21 North Homes Realty / Stuart Anderson
Northwest MLS / Century 21 North Homes Realty / Stuart Anderson
 Northwest MLS / Century 21 North Homes Realty / Stuart Anderson
Northwest MLS / Century 21 North Homes Realty / Stuart Anderson 1100 106th Avenue NE 903 Bellevue, WA 98004
Active (328 Days)
$1,585,000
MLS #:
2194780
2194780
Taxes
$10,122(2023)
$10,122(2023)
Lot Size
0.99 acres
0.99 acres
Type
Condo
Condo
Building Name
Palazzo
Palazzo
Year Built
2002
2002
Style
Condo (1 Level)
Condo (1 Level)
Views
City, Partial, Territorial, Mountain(s)
City, Partial, Territorial, Mountain(s)
School District
Bellevue
Bellevue
County
King County
King County
Community
Downtown
Downtown
Listed By
Stuart Anderson, Century 21 North Homes Realty
Source
Northwest MLS as distributed by MLS Grid
Last checked Dec 22 2024 at 5:25 PM GMT+0000
Northwest MLS as distributed by MLS Grid
Last checked Dec 22 2024 at 5:25 PM GMT+0000
Bathroom Details
- Full Bathrooms: 2
- Half Bathroom: 1
Interior Features
- Disposal
- Hardwood
- Fireplace
- Balcony/Deck/Patio
- Washer
- Dryer-Electric
- Electric Dryer Hookup
- Washer Hookup
- Cooking-Gas
- Water Heater
- Dishwasher(s)
- Dryer(s)
- Microwave(s)
- Refrigerator(s)
- Stove(s)/Range(s)
- Washer(s)
Subdivision
- Downtown
Lot Information
- Curbs
- Sidewalk
- Paved
Property Features
- Fireplace: 1
- Fireplace: Gas
Heating and Cooling
- Wall Unit(s)
Homeowners Association Information
- Dues: $2212/Monthly
Flooring
- Hardwood
- Travertine
Exterior Features
- Cement/Concrete
- Roof: Flat
Utility Information
- Fuel: Electric
- Energy: Green Efficiency: Insulated Windows
School Information
- Elementary School: Buyer to Verify
- Middle School: Buyer to Verify
- High School: Buyer to Verify
Parking
- Common Garage
Stories
- 1
Location
Listing Price History
Date
Event
Price
% Change
$ (+/-)
Jul 21, 2024
Price Changed
$1,585,000
-6%
-103,800
Mar 08, 2024
Price Changed
$1,688,800
-3%
-60,200
Jan 29, 2024
Original Price
$1,749,000
-
-
Estimated Monthly Mortgage Payment
*Based on Fixed Interest Rate withe a 30 year term, principal and interest only
Listing price
Down payment
%
Interest rate
%Mortgage calculator estimates are provided by C21 North Homes Realty and are intended for information use only. Your payments may be higher or lower and all loans are subject to credit approval.
Disclaimer: Based on information submitted to the MLS GRID as of 12/22/24 09:25. All data is obtained from various sources and may not have been verified by broker or MLS GRID. Supplied Open House Information is subject to change without notice. All information should be independently reviewed and verified for accuracy. Properties may or may not be listed by the office/agent presenting the information.





Description