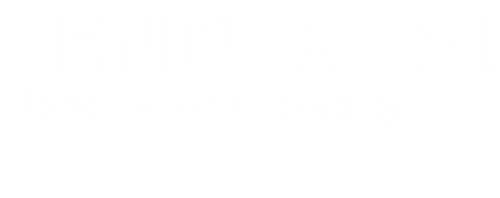Listing Courtesy of:  Northwest MLS / John L. Scott, Inc and Century 21 North Homes Realty
Northwest MLS / John L. Scott, Inc and Century 21 North Homes Realty
 Northwest MLS / John L. Scott, Inc and Century 21 North Homes Realty
Northwest MLS / John L. Scott, Inc and Century 21 North Homes Realty 11005 176th Avenue E Bonney Lake, WA 98391
Sold (69 Days)
$779,000
MLS #:
2169977
2169977
Taxes
$7,226(2023)
$7,226(2023)
Lot Size
7,000 SQFT
7,000 SQFT
Type
Single-Family Home
Single-Family Home
Building Name
Panorama Heights Phase 2
Panorama Heights Phase 2
Year Built
2003
2003
Style
2 Story
2 Story
Views
Territorial, See Remarks, Mountain(s), City, Bay
Territorial, See Remarks, Mountain(s), City, Bay
School District
Sumner-Bonney Lake
Sumner-Bonney Lake
County
Pierce County
Pierce County
Community
Sky Island
Sky Island
Listed By
Roni A. Peterson, John L. Scott, Inc
Bought with
Tamra Smilanich, Century 21 North Homes Realty
Tamra Smilanich, Century 21 North Homes Realty
Source
Northwest MLS as distributed by MLS Grid
Last checked Sep 20 2024 at 2:11 PM GMT+0000
Northwest MLS as distributed by MLS Grid
Last checked Sep 20 2024 at 2:11 PM GMT+0000
Bathroom Details
- Full Bathrooms: 2
- Half Bathroom: 1
Interior Features
- Washer
- Stove/Range
- Refrigerator
- Microwave
- Disposal
- Dryer
- Dishwasher
- Water Heater
- Fireplace
- Wired for Generator
- Walk-In Closet(s)
- Vaulted Ceiling(s)
- Security System
- High Tech Cabling
- Fireplace (Primary Bedroom)
- Dining Room
- Double Pane/Storm Window
- Ceiling Fan(s)
- Bath Off Primary
- Wall to Wall Carpet
- Hardwood
- Ceramic Tile
Subdivision
- Sky Island
Lot Information
- Sidewalk
- Paved
- Curbs
Property Features
- Sprinkler System
- Outbuildings
- High Speed Internet
- Gas Available
- Deck
- Cable Tv
- Fireplace: Gas
- Fireplace: 2
- Foundation: Poured Concrete
Homeowners Association Information
- Dues: $325/Annually
Flooring
- Carpet
- Vinyl
- Hardwood
- Ceramic Tile
Exterior Features
- Stone
- Cement Planked
- Roof: Composition
Utility Information
- Sewer: Sewer Connected
- Fuel: Natural Gas, Electric
School Information
- Elementary School: Bonney Lake Elem
- Middle School: Lakeridge Middle
- High School: Bonney Lake High
Parking
- Attached Garage
- Driveway
Stories
- 2
Living Area
- 2,773 sqft
Disclaimer: Based on information submitted to the MLS GRID as of 2024 9/20/24 07:11. All data is obtained from various sources and may not have been verified by broker or MLS GRID. Supplied Open House Information is subject to change without notice. All information should be independently reviewed and verified for accuracy. Properties may or may not be listed by the office/agent presenting the information.




Description