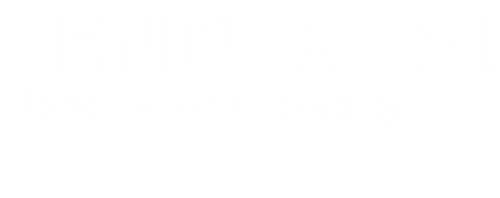


Listing Courtesy of:  Northwest MLS / Washington Realty Group and Century 21 North Homes Realty
Northwest MLS / Washington Realty Group and Century 21 North Homes Realty
 Northwest MLS / Washington Realty Group and Century 21 North Homes Realty
Northwest MLS / Washington Realty Group and Century 21 North Homes Realty 18612 65th Street E Bonney Lake, WA 98391
Sold (117 Days)
$585,000
MLS #:
2199497
2199497
Taxes
$4,574(2023)
$4,574(2023)
Lot Size
0.37 acres
0.37 acres
Type
Single-Family Home
Single-Family Home
Building Name
Debra Jane Estates
Debra Jane Estates
Year Built
1979
1979
Style
Split Entry
Split Entry
School District
Sumner-Bonney Lake
Sumner-Bonney Lake
County
Pierce County
Pierce County
Community
Bonney Lake
Bonney Lake
Listed By
Jim Clifford, Washington Realty Group
Bought with
Kyle a Steppe, Century 21 North Homes Realty
Kyle a Steppe, Century 21 North Homes Realty
Source
Northwest MLS as distributed by MLS Grid
Last checked May 3 2025 at 4:23 PM GMT+0000
Northwest MLS as distributed by MLS Grid
Last checked May 3 2025 at 4:23 PM GMT+0000
Bathroom Details
- Full Bathroom: 1
- 3/4 Bathroom: 1
- Half Bathroom: 1
Interior Features
- Bath Off Primary
- Ceramic Tile
- Double Pane/Storm Window
- Dining Room
- Fireplace
- Wall to Wall Carpet
- Water Heater
- Dishwasher(s)
- Microwave(s)
- Refrigerator(s)
- Stove(s)/Range(s)
Subdivision
- Bonney Lake
Lot Information
- Paved
Property Features
- Deck
- Fenced-Partially
- Patio
- Rv Parking
- Fireplace: 2
- Fireplace: Wood Burning
- Foundation: Poured Concrete
- Foundation: Slab
Heating and Cooling
- Forced Air
Basement Information
- Daylight
- Finished
Homeowners Association Information
- Dues: $425/Annually
Flooring
- Ceramic Tile
- Vinyl Plank
- Carpet
Exterior Features
- Metal/Vinyl
- Roof: Composition
Utility Information
- Sewer: Sewer Connected
- Fuel: Electric, Natural Gas
School Information
- Elementary School: Bonney Lake Elem
- Middle School: Buyer to Verify
- High School: Bonney Lake High
Parking
- Attached Garage
- Rv Parking
Living Area
- 2,276 sqft
Disclaimer: Based on information submitted to the MLS GRID as of 5/3/25 09:23. All data is obtained from various sources and may not have been verified by broker or MLS GRID. Supplied Open House Information is subject to change without notice. All information should be independently reviewed and verified for accuracy. Properties may or may not be listed by the office/agent presenting the information.





Description