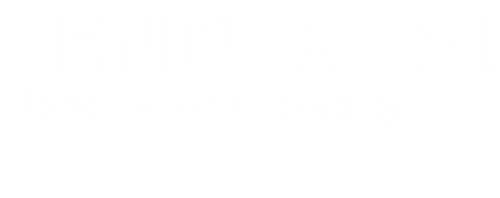


Listing Courtesy of:  Northwest MLS / Redfin
Northwest MLS / Redfin
 Northwest MLS / Redfin
Northwest MLS / Redfin 31 211th Street SE Bothell, WA 98021
Active (17 Days)
$1,450,000
MLS #:
2284914
2284914
Taxes
$8,113(2024)
$8,113(2024)
Lot Size
3,485 SQFT
3,485 SQFT
Type
Single-Family Home
Single-Family Home
Year Built
2021
2021
Style
2 Stories W/Bsmnt
2 Stories W/Bsmnt
Views
Territorial
Territorial
School District
Edmonds
Edmonds
County
Snohomish County
Snohomish County
Community
Bothell
Bothell
Listed By
David Palmer, Redfin
Source
Northwest MLS as distributed by MLS Grid
Last checked Sep 16 2024 at 7:39 PM GMT+0000
Northwest MLS as distributed by MLS Grid
Last checked Sep 16 2024 at 7:39 PM GMT+0000
Bathroom Details
- 3/4 Bathrooms: 3
- Half Bathroom: 1
Interior Features
- Washer(s)
- Stove(s)/Range(s)
- Refrigerator(s)
- Microwave(s)
- Dryer(s)
- Dishwasher(s)
- Walk-In Closet(s)
- Skylight(s)
- Fireplace
- Dining Room
Subdivision
- Bothell
Lot Information
- Sidewalk
- Paved
- Dead End Street
- Cul-De-Sac
Property Features
- Patio
- High Speed Internet
- Gas Available
- Fenced-Fully
- Deck
- Cable Tv
- Fireplace: 1
- Foundation: Block
Heating and Cooling
- Forced Air
Basement Information
- Daylight
Homeowners Association Information
- Dues: $124/Monthly
Flooring
- Engineered Hardwood
Exterior Features
- Wood Products
- Stone
- Cement/Concrete
- Roof: Composition
Utility Information
- Sewer: Sewer Connected
- Fuel: Natural Gas, Electric
School Information
- Elementary School: Buyer to Verify
- Middle School: Buyer to Verify
- High School: Buyer to Verify
Parking
- Attached Garage
Stories
- 2
Living Area
- 2,807 sqft
Location
Estimated Monthly Mortgage Payment
*Based on Fixed Interest Rate withe a 30 year term, principal and interest only
Listing price
Down payment
%
Interest rate
%Mortgage calculator estimates are provided by CENTURY 21 Real Estate LLC and are intended for information use only. Your payments may be higher or lower and all loans are subject to credit approval.
Disclaimer: Based on information submitted to the MLS GRID as of 2024 9/16/24 12:39. All data is obtained from various sources and may not have been verified by broker or MLS GRID. Supplied Open House Information is subject to change without notice. All information should be independently reviewed and verified for accuracy. Properties may or may not be listed by the office/agent presenting the information.





Description