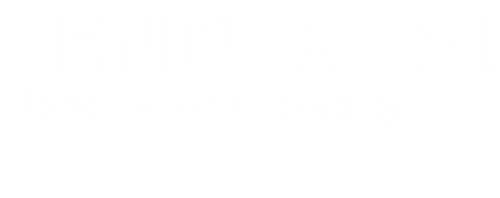


Listing Courtesy of:  Northwest MLS / John L. Scott Skagit and Century 21 North Homes Realty
Northwest MLS / John L. Scott Skagit and Century 21 North Homes Realty
 Northwest MLS / John L. Scott Skagit and Century 21 North Homes Realty
Northwest MLS / John L. Scott Skagit and Century 21 North Homes Realty 12183 Bayhill Drive Burlington, WA 98233
Sold (3 Days)
$651,500
MLS #:
2173542
2173542
Taxes
$5,336(2023)
$5,336(2023)
Lot Size
0.25 acres
0.25 acres
Type
Single-Family Home
Single-Family Home
Year Built
1997
1997
Style
2 Story
2 Story
Views
Golf Course
Golf Course
School District
Burlington
Burlington
County
Skagit County
Skagit County
Community
Bayview
Bayview
Listed By
Aubrey Ingman, John L. Scott Skagit
Bought with
Teresa Julian, Century 21 North Homes Realty
Teresa Julian, Century 21 North Homes Realty
Source
Northwest MLS as distributed by MLS Grid
Last checked Sep 20 2024 at 6:50 PM GMT+0000
Northwest MLS as distributed by MLS Grid
Last checked Sep 20 2024 at 6:50 PM GMT+0000
Bathroom Details
- Full Bathrooms: 2
- Half Bathroom: 1
Interior Features
- Dining Room
- Dishwasher
- Microwave
- Hardwood
- Fireplace
- French Doors
- Refrigerator
- Double Pane/Storm Window
- Bath Off Primary
- Wall to Wall Carpet
- Vaulted Ceiling(s)
- Stove/Range
- Walk-In Closet(s)
Subdivision
- Bayview
Lot Information
- Curbs
- Sidewalk
- Paved
Property Features
- Fenced-Partially
- Patio
- Rv Parking
- High Speed Internet
- Fireplace: Gas
- Fireplace: 1
- Foundation: Poured Concrete
Homeowners Association Information
- Dues: $3/Monthly
Flooring
- Hardwood
- Vinyl
- Carpet
Exterior Features
- Wood Products
- Roof: Composition
Utility Information
- Sewer: Sewer Connected
- Fuel: Electric, Natural Gas
School Information
- Elementary School: Bay View Elem
- Middle School: Buyer to Verify
- High School: Burlington Edison Hi
Parking
- Rv Parking
- Attached Garage
Stories
- 2
Living Area
- 2,137 sqft
Disclaimer: Based on information submitted to the MLS GRID as of 2024 9/20/24 11:50. All data is obtained from various sources and may not have been verified by broker or MLS GRID. Supplied Open House Information is subject to change without notice. All information should be independently reviewed and verified for accuracy. Properties may or may not be listed by the office/agent presenting the information.




Description