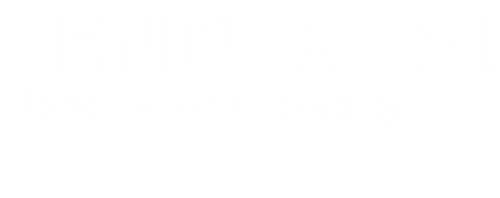


Listing Courtesy of:  Northwest MLS / Keller Williams Realty Ps and Century 21 North Homes Realty
Northwest MLS / Keller Williams Realty Ps and Century 21 North Homes Realty
 Northwest MLS / Keller Williams Realty Ps and Century 21 North Homes Realty
Northwest MLS / Keller Williams Realty Ps and Century 21 North Homes Realty 1331 Foreman Road Dupont, WA 98327
Sold (37 Days)
$665,000
MLS #:
2144927
2144927
Taxes
$4,927(2023)
$4,927(2023)
Lot Size
7,618 SQFT
7,618 SQFT
Type
Single-Family Home
Single-Family Home
Year Built
2008
2008
Style
2 Story
2 Story
Views
Territorial
Territorial
School District
Steilacoom Historica
Steilacoom Historica
County
Pierce County
Pierce County
Community
Dupont
Dupont
Listed By
Chad G. Goelzer, Keller Williams Realty Ps
Bought with
Sandra Hays, Century 21 North Homes Realty
Sandra Hays, Century 21 North Homes Realty
Source
Northwest MLS as distributed by MLS Grid
Last checked Sep 20 2024 at 8:57 PM GMT+0000
Northwest MLS as distributed by MLS Grid
Last checked Sep 20 2024 at 8:57 PM GMT+0000
Bathroom Details
- Full Bathrooms: 2
- Half Bathroom: 1
Interior Features
- Dining Room
- High Tech Cabling
- Dishwasher
- Microwave
- Disposal
- Fireplace
- French Doors
- Refrigerator
- Dryer
- Washer
- Double Pane/Storm Window
- Bath Off Primary
- Fireplace (Primary Bedroom)
- Wall to Wall Carpet
- Stove/Range
- Ceiling Fan(s)
- Water Heater
- Walk-In Closet(s)
- Walk-In Pantry
Subdivision
- Dupont
Lot Information
- Sidewalk
- Paved
- Adjacent to Public Land
Property Features
- Fenced-Fully
- Gas Available
- Patio
- Electric Car Charging
- Cable Tv
- High Speed Internet
- Fireplace: Gas
- Fireplace: 2
- Foundation: Poured Concrete
Homeowners Association Information
- Dues: $43/Monthly
Flooring
- Vinyl
- Carpet
- Vinyl Plank
Exterior Features
- Wood
- Wood Products
- Metal/Vinyl
- Roof: Composition
Utility Information
- Sewer: Sewer Connected
- Fuel: Electric, Natural Gas
School Information
- Elementary School: Buyer to Verify
- Middle School: Buyer to Verify
- High School: Buyer to Verify
Parking
- Driveway
- Attached Garage
Stories
- 2
Living Area
- 3,206 sqft
Disclaimer: Based on information submitted to the MLS GRID as of 2024 9/20/24 13:57. All data is obtained from various sources and may not have been verified by broker or MLS GRID. Supplied Open House Information is subject to change without notice. All information should be independently reviewed and verified for accuracy. Properties may or may not be listed by the office/agent presenting the information.





Description