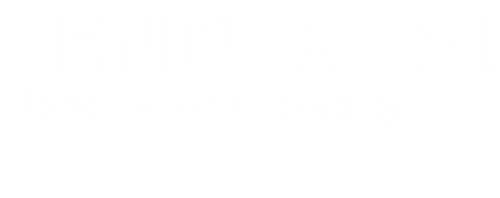


Listing Courtesy of:  Northwest MLS / Century 21 North Homes Realty / Brad Harper and Kelly Right Re Of Seattle LLC
Northwest MLS / Century 21 North Homes Realty / Brad Harper and Kelly Right Re Of Seattle LLC
 Northwest MLS / Century 21 North Homes Realty / Brad Harper and Kelly Right Re Of Seattle LLC
Northwest MLS / Century 21 North Homes Realty / Brad Harper and Kelly Right Re Of Seattle LLC 1941 Hammond Avenue Dupont, WA 98327
Sold (118 Days)
$551,500
MLS #:
2181596
2181596
Taxes
$3,849(2023)
$3,849(2023)
Lot Size
5,760 SQFT
5,760 SQFT
Type
Single-Family Home
Single-Family Home
Year Built
1998
1998
Style
2 Story
2 Story
School District
Steilacoom Historica
Steilacoom Historica
County
Pierce County
Pierce County
Community
Dupont
Dupont
Listed By
Brad Harper, Century 21 North Homes Realty
Bought with
Carly Willis, Kelly Right Re Of Seattle LLC
Carly Willis, Kelly Right Re Of Seattle LLC
Source
Northwest MLS as distributed by MLS Grid
Last checked Sep 20 2024 at 6:38 AM GMT+0000
Northwest MLS as distributed by MLS Grid
Last checked Sep 20 2024 at 6:38 AM GMT+0000
Bathroom Details
- Full Bathrooms: 2
- Half Bathroom: 1
Interior Features
- Stove(s)/Range(s)
- Refrigerator(s)
- Microwave(s)
- Dishwasher(s)
- Water Heater
- Walk-In Pantry
- Walk-In Closet(s)
- Double Pane/Storm Window
- Bath Off Primary
- Wall to Wall Carpet
- Ceramic Tile
Subdivision
- Dupont
Lot Information
- Sidewalk
- Paved
- Curbs
- Alley
Property Features
- Patio
- High Speed Internet
- Gas Available
- Fenced-Partially
- Cable Tv
- Foundation: Poured Concrete
Heating and Cooling
- Forced Air
Homeowners Association Information
- Dues: $50/Monthly
Flooring
- Carpet
- Vinyl
- Ceramic Tile
Exterior Features
- Metal/Vinyl
- Roof: Composition
Utility Information
- Sewer: Sewer Connected
- Fuel: Natural Gas, Electric
School Information
- Elementary School: Buyer to Verify
- Middle School: Buyer to Verify
- High School: Buyer to Verify
Parking
- Attached Garage
Stories
- 2
Living Area
- 2,120 sqft
Disclaimer: Based on information submitted to the MLS GRID as of 2024 9/19/24 23:38. All data is obtained from various sources and may not have been verified by broker or MLS GRID. Supplied Open House Information is subject to change without notice. All information should be independently reviewed and verified for accuracy. Properties may or may not be listed by the office/agent presenting the information.




Description