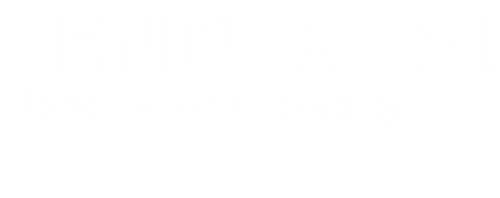


Listing Courtesy of:  Northwest MLS / Windermere Gig Harbor and Century 21 Northwest / Victoria Burgess & Nancy Forsythe
Northwest MLS / Windermere Gig Harbor and Century 21 Northwest / Victoria Burgess & Nancy Forsythe
 Northwest MLS / Windermere Gig Harbor and Century 21 Northwest / Victoria Burgess & Nancy Forsythe
Northwest MLS / Windermere Gig Harbor and Century 21 Northwest / Victoria Burgess & Nancy Forsythe 11703 Arrowhead Drive Gig Harbor, WA 98332
Sold (1 Days)
$1,065,000
MLS #:
2168216
2168216
Taxes
$6,558(2023)
$6,558(2023)
Lot Size
5,888 SQFT
5,888 SQFT
Type
Single-Family Home
Single-Family Home
Building Name
Harbor Hill Div N3 & N5
Harbor Hill Div N3 & N5
Year Built
2020
2020
Style
1 Story
1 Story
Views
Territorial
Territorial
School District
Peninsula
Peninsula
County
Pierce County
Pierce County
Community
Gig Harbor North
Gig Harbor North
Listed By
Nancy Forsythe, Windermere Professional Partners
Victoria Burgess & Nancy Forsythe, Windermere Professional Partners
Victoria Burgess & Nancy Forsythe, Windermere Professional Partners
Bought with
Nancy Olmos, Century 21 Northwest
Nancy Olmos, Century 21 Northwest
Source
Northwest MLS as distributed by MLS Grid
Last checked Sep 20 2024 at 12:23 AM GMT+0000
Northwest MLS as distributed by MLS Grid
Last checked Sep 20 2024 at 12:23 AM GMT+0000
Bathroom Details
- Full Bathrooms: 2
- Half Bathroom: 1
Interior Features
- Dining Room
- High Tech Cabling
- Dishwasher
- Disposal
- Fireplace
- Refrigerator
- Dryer
- Washer
- Double Pane/Storm Window
- Bath Off Primary
- Wall to Wall Carpet
- Vaulted Ceiling(s)
- Stove/Range
- Water Heater
- Walk-In Closet(s)
- Walk-In Pantry
Subdivision
- Gig Harbor North
Lot Information
- Dead End Street
- Paved
Property Features
- Deck
- Fenced-Fully
- Gas Available
- Sprinkler System
- Cable Tv
- High Speed Internet
- Fireplace: Gas
- Fireplace: 2
- Foundation: Poured Concrete
Homeowners Association Information
- Dues: $991/Annually
Flooring
- Carpet
- Vinyl Plank
Exterior Features
- Cement Planked
- Roof: Composition
Utility Information
- Sewer: Sewer Connected
- Fuel: Natural Gas
School Information
- Elementary School: Swift Water Elementary
- Middle School: Harbor Ridge Mid
- High School: Peninsula High
Parking
- Attached Garage
Stories
- 1
Living Area
- 2,429 sqft
Disclaimer: Based on information submitted to the MLS GRID as of 2024 9/19/24 17:23. All data is obtained from various sources and may not have been verified by broker or MLS GRID. Supplied Open House Information is subject to change without notice. All information should be independently reviewed and verified for accuracy. Properties may or may not be listed by the office/agent presenting the information.





Description