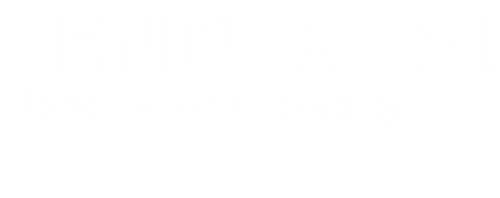


Listing Courtesy of:  Northwest MLS / John L. Scott Mukilteo and Century 21 North Homes Realty
Northwest MLS / John L. Scott Mukilteo and Century 21 North Homes Realty
 Northwest MLS / John L. Scott Mukilteo and Century 21 North Homes Realty
Northwest MLS / John L. Scott Mukilteo and Century 21 North Homes Realty 1008 Hughes Lane Granite Falls, WA 98252
Sold (15 Days)
$725,000
MLS #:
2145309
2145309
Taxes
$5,584(2023)
$5,584(2023)
Lot Size
7,405 SQFT
7,405 SQFT
Type
Single-Family Home
Single-Family Home
Building Name
Bogart Meadows Division Iv
Bogart Meadows Division Iv
Year Built
2008
2008
Style
2 Story
2 Story
Views
Territorial
Territorial
School District
Granite Falls
Granite Falls
County
Snohomish County
Snohomish County
Community
Granite Falls
Granite Falls
Listed By
Mindy Hibbard, John L. Scott Mukilteo
Bought with
Calvin Macknight, Century 21 North Homes Realty
Calvin Macknight, Century 21 North Homes Realty
Source
Northwest MLS as distributed by MLS Grid
Last checked Sep 20 2024 at 2:45 PM GMT+0000
Northwest MLS as distributed by MLS Grid
Last checked Sep 20 2024 at 2:45 PM GMT+0000
Bathroom Details
- Full Bathrooms: 2
- Half Bathroom: 1
Interior Features
- Dining Room
- Dishwasher
- Microwave
- Disposal
- Fireplace
- French Doors
- Double Oven
- Refrigerator
- Laminate
- Double Pane/Storm Window
- Bath Off Primary
- Sprinkler System
- Wall to Wall Carpet
- Skylight(s)
- Vaulted Ceiling(s)
- Ceramic Tile
- Water Heater
- Walk-In Closet(s)
- Security System
- Walk-In Pantry
Subdivision
- Granite Falls
Lot Information
- Curbs
- Sidewalk
- Paved
Property Features
- Deck
- Fenced-Partially
- Patio
- Outbuildings
- Cable Tv
- High Speed Internet
- Fireplace: 1
- Fireplace: Gas
- Foundation: Poured Concrete
Flooring
- Vinyl
- Carpet
- Laminate
- Ceramic Tile
- Engineered Hardwood
Exterior Features
- Stone
- Wood
- Wood Products
- Roof: Composition
Utility Information
- Sewer: Sewer Connected
- Fuel: Electric, Natural Gas
School Information
- Elementary School: Buyer to Verify
- Middle School: Buyer to Verify
- High School: Buyer to Verify
Parking
- Off Street
- Driveway
- Attached Garage
Stories
- 2
Living Area
- 3,607 sqft
Disclaimer: Based on information submitted to the MLS GRID as of 2024 9/20/24 07:45. All data is obtained from various sources and may not have been verified by broker or MLS GRID. Supplied Open House Information is subject to change without notice. All information should be independently reviewed and verified for accuracy. Properties may or may not be listed by the office/agent presenting the information.





Description