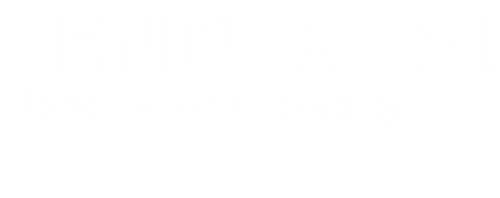


Listing Courtesy of:  Northwest MLS / Berkshire Hathaway Hs Nw and Century 21 North Homes Realty
Northwest MLS / Berkshire Hathaway Hs Nw and Century 21 North Homes Realty
 Northwest MLS / Berkshire Hathaway Hs Nw and Century 21 North Homes Realty
Northwest MLS / Berkshire Hathaway Hs Nw and Century 21 North Homes Realty 24632 131st Place SE Kent, WA 98030
Sold (1 Days)
$625,000
MLS #:
2168245
2168245
Taxes
$5,767(2023)
$5,767(2023)
Lot Size
0.25 acres
0.25 acres
Type
Single-Family Home
Single-Family Home
Year Built
1977
1977
Style
Split Entry
Split Entry
School District
Kent
Kent
County
King County
King County
Community
East Hill
East Hill
Listed By
Leanne Emery, Berkshire Hathaway Hs Nw
Bought with
Dawit Tensae, Century 21 North Homes Realty
Dawit Tensae, Century 21 North Homes Realty
Source
Northwest MLS as distributed by MLS Grid
Last checked Sep 20 2024 at 4:54 PM GMT+0000
Northwest MLS as distributed by MLS Grid
Last checked Sep 20 2024 at 4:54 PM GMT+0000
Bathroom Details
- Full Bathroom: 1
- 3/4 Bathroom: 1
- Half Bathroom: 1
Interior Features
- Washer
- Stove/Range
- Refrigerator
- Microwave
- Disposal
- Dryer
- Dishwasher
- Water Heater
- Fireplace
- Wet Bar
- Dining Room
- Double Pane/Storm Window
- Ceiling Fan(s)
- Wall to Wall Carpet
- Hardwood
- Ceramic Tile
Subdivision
- East Hill
Lot Information
- Paved
- Curbs
- Cul-De-Sac
Property Features
- Patio
- Outbuildings
- Hot Tub/Spa
- High Speed Internet
- Fenced-Fully
- Deck
- Cable Tv
- Fireplace: Wood Burning
- Fireplace: 2
- Foundation: Slab
Basement Information
- Daylight
Flooring
- Carpet
- Vinyl
- Hardwood
- Ceramic Tile
Exterior Features
- Wood
- Roof: Composition
Utility Information
- Sewer: Sewer Connected
- Fuel: Natural Gas, Electric
School Information
- Elementary School: Martin Sortun Elem
- Middle School: Meridian Jnr High
- High School: Kentwood High
Parking
- Attached Garage
Living Area
- 1,630 sqft
Disclaimer: Based on information submitted to the MLS GRID as of 2024 9/20/24 09:54. All data is obtained from various sources and may not have been verified by broker or MLS GRID. Supplied Open House Information is subject to change without notice. All information should be independently reviewed and verified for accuracy. Properties may or may not be listed by the office/agent presenting the information.





Description