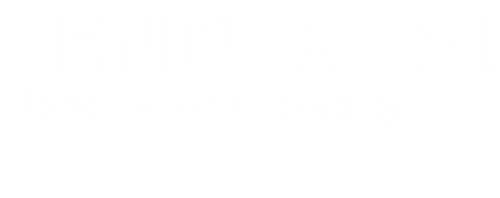


Listing Courtesy of:  Northwest MLS / John L. Scott Snohomish and Century 21 North Homes Realty
Northwest MLS / John L. Scott Snohomish and Century 21 North Homes Realty
 Northwest MLS / John L. Scott Snohomish and Century 21 North Homes Realty
Northwest MLS / John L. Scott Snohomish and Century 21 North Homes Realty 10714 27th Street NE Lake Stevens, WA 98258
Sold (3 Days)
$599,950
MLS #:
2159589
2159589
Taxes
$4,773(2023)
$4,773(2023)
Lot Size
6,534 SQFT
6,534 SQFT
Type
Single-Family Home
Single-Family Home
Year Built
1993
1993
Style
1 Story
1 Story
Views
Territorial
Territorial
School District
Lake Stevens
Lake Stevens
County
Snohomish County
Snohomish County
Community
Lakeview Crest
Lakeview Crest
Listed By
Emily Martin, John L. Scott Snohomish
Bought with
Jacob Haugstad, Century 21 North Homes Realty
Jacob Haugstad, Century 21 North Homes Realty
Source
Northwest MLS as distributed by MLS Grid
Last checked Sep 20 2024 at 1:09 PM GMT+0000
Northwest MLS as distributed by MLS Grid
Last checked Sep 20 2024 at 1:09 PM GMT+0000
Bathroom Details
- Full Bathrooms: 2
Interior Features
- Dining Room
- Dishwasher
- Fireplace
- Refrigerator
- Double Pane/Storm Window
- Laminate Hardwood
- Bath Off Primary
- Sprinkler System
- Wall to Wall Carpet
- Skylight(s)
- Vaulted Ceiling(s)
- Stove/Range
- Water Heater
- Walk-In Closet(s)
Subdivision
- Lakeview Crest
Lot Information
- Sidewalk
- Paved
- Cul-De-Sac
Property Features
- Deck
- Fenced-Fully
- Gas Available
- Sprinkler System
- Cable Tv
- High Speed Internet
- Fireplace: 1
- Fireplace: Gas
- Foundation: Poured Concrete
Flooring
- Vinyl
- Carpet
- Laminate
Exterior Features
- Wood
- Wood Products
- Cement Planked
- Roof: Composition
Utility Information
- Sewer: Sewer Connected
- Fuel: Natural Gas
School Information
- Elementary School: Buyer to Verify
- Middle School: Buyer to Verify
- High School: Buyer to Verify
Parking
- Attached Garage
Stories
- 1
Living Area
- 1,390 sqft
Disclaimer: Based on information submitted to the MLS GRID as of 2024 9/20/24 06:09. All data is obtained from various sources and may not have been verified by broker or MLS GRID. Supplied Open House Information is subject to change without notice. All information should be independently reviewed and verified for accuracy. Properties may or may not be listed by the office/agent presenting the information.




Description