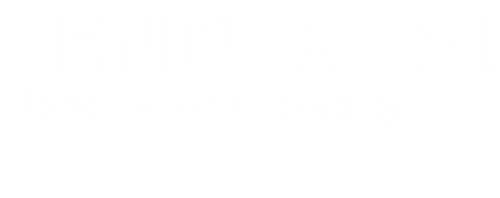


Listing Courtesy of:  Northwest MLS / Century 21 North Homes Realty / Jordan Weishaar and Keller Williams Greater Seattl
Northwest MLS / Century 21 North Homes Realty / Jordan Weishaar and Keller Williams Greater Seattl
 Northwest MLS / Century 21 North Homes Realty / Jordan Weishaar and Keller Williams Greater Seattl
Northwest MLS / Century 21 North Homes Realty / Jordan Weishaar and Keller Williams Greater Seattl 8422 14th Place SE Lake Stevens, WA 98258
Sold (47 Days)
$570,000
MLS #:
2173366
2173366
Taxes
$4,932(2023)
$4,932(2023)
Lot Size
6,970 SQFT
6,970 SQFT
Type
Single-Family Home
Single-Family Home
Year Built
2004
2004
Style
1 Story
1 Story
Views
Territorial
Territorial
School District
Lake Stevens
Lake Stevens
County
Snohomish County
Snohomish County
Community
Lake Stevens
Lake Stevens
Listed By
Jordan Weishaar, Century 21 North Homes Realty
Bought with
Dang Tran, Keller Williams Greater Seattl
Dang Tran, Keller Williams Greater Seattl
Source
Northwest MLS as distributed by MLS Grid
Last checked Sep 20 2024 at 8:56 AM GMT+0000
Northwest MLS as distributed by MLS Grid
Last checked Sep 20 2024 at 8:56 AM GMT+0000
Bathroom Details
- Full Bathroom: 1
- 3/4 Bathroom: 1
Interior Features
- Dining Room
- Dishwasher
- Microwave
- Disposal
- Fireplace
- Refrigerator
- Dryer
- Washer
- Double Pane/Storm Window
- Laminate Hardwood
- Bath Off Primary
- Wall to Wall Carpet
- Vaulted Ceiling(s)
- Stove/Range
- Ceiling Fan(s)
- Water Heater
Subdivision
- Lake Stevens
Lot Information
- Curbs
- Dead End Street
- Sidewalk
- Paved
- Cul-De-Sac
Property Features
- Deck
- Fenced-Fully
- Gas Available
- Patio
- Outbuildings
- Cable Tv
- Fireplace: Gas
- Fireplace: 1
- Foundation: Poured Concrete
Flooring
- Vinyl
- Carpet
- Laminate
Exterior Features
- Wood
- Wood Products
- Roof: Composition
Utility Information
- Sewer: Sewer Connected
- Fuel: Electric, See Remarks, Natural Gas
School Information
- Elementary School: Buyer to Verify
- Middle School: Buyer to Verify
- High School: Buyer to Verify
Parking
- Driveway
- Attached Garage
- Off Street
Stories
- 1
Living Area
- 1,604 sqft
Disclaimer: Based on information submitted to the MLS GRID as of 2024 9/20/24 01:56. All data is obtained from various sources and may not have been verified by broker or MLS GRID. Supplied Open House Information is subject to change without notice. All information should be independently reviewed and verified for accuracy. Properties may or may not be listed by the office/agent presenting the information.




Description