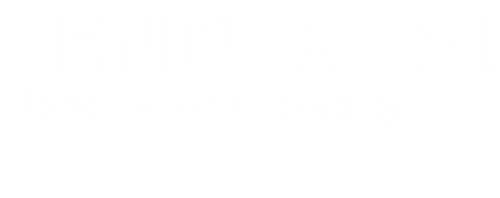


Listing Courtesy of:  Northwest MLS / Windermere Real Estate/East and Century 21 North Homes Realty
Northwest MLS / Windermere Real Estate/East and Century 21 North Homes Realty
 Northwest MLS / Windermere Real Estate/East and Century 21 North Homes Realty
Northwest MLS / Windermere Real Estate/East and Century 21 North Homes Realty 1227 199th Street SW Lynnwood, WA 98036
Sold (4 Days)
$925,000
MLS #:
2158588
2158588
Taxes
$7,737(2023)
$7,737(2023)
Lot Size
6,534 SQFT
6,534 SQFT
Type
Single-Family Home
Single-Family Home
Year Built
2001
2001
Style
2 Story
2 Story
School District
Edmonds
Edmonds
County
Snohomish County
Snohomish County
Community
Canyon Ridge
Canyon Ridge
Listed By
Lisa Foreman, Windermere Real Estate/East, Inc.
Bought with
Esther Fishchuk, Century 21 North Homes Realty
Esther Fishchuk, Century 21 North Homes Realty
Source
Northwest MLS as distributed by MLS Grid
Last checked Nov 10 2024 at 5:55 AM GMT+0000
Northwest MLS as distributed by MLS Grid
Last checked Nov 10 2024 at 5:55 AM GMT+0000
Bathroom Details
- Full Bathrooms: 2
- Half Bathroom: 1
Interior Features
- Dining Room
- Dishwasher
- Microwave
- Disposal
- Hardwood
- Fireplace
- Refrigerator
- Dryer
- Washer
- Double Pane/Storm Window
- Bath Off Primary
- Wall to Wall Carpet
- Vaulted Ceiling(s)
- Stove/Range
- Ceramic Tile
- Jetted Tub
- Walk-In Pantry
Subdivision
- Canyon Ridge
Lot Information
- Curbs
- Sidewalk
- Paved
- Cul-De-Sac
Property Features
- Fenced-Fully
- Gas Available
- Patio
- Cable Tv
- High Speed Internet
- Fireplace: 1
- Fireplace: Gas
- Foundation: Poured Concrete
Basement Information
- Unfinished
Homeowners Association Information
- Dues: $478/Annually
Flooring
- Hardwood
- Carpet
- Ceramic Tile
Exterior Features
- Cement Planked
- Roof: Composition
Utility Information
- Sewer: Sewer Connected
- Fuel: Electric, Natural Gas
School Information
- Elementary School: Hilltop Elemht
- Middle School: Brier Terrace Mid
- High School: Mountlake Terrace Hi
Parking
- Attached Garage
Stories
- 2
Living Area
- 1,947 sqft
Disclaimer: Based on information submitted to the MLS GRID as of 2024 11/9/24 21:55. All data is obtained from various sources and may not have been verified by broker or MLS GRID. Supplied Open House Information is subject to change without notice. All information should be independently reviewed and verified for accuracy. Properties may or may not be listed by the office/agent presenting the information.





Description