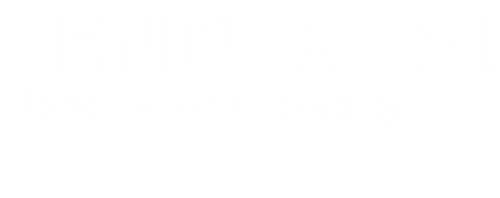Listing Courtesy of:  Northwest MLS / Every Door Real Estate and Century 21 North Homes Realty
Northwest MLS / Every Door Real Estate and Century 21 North Homes Realty
 Northwest MLS / Every Door Real Estate and Century 21 North Homes Realty
Northwest MLS / Every Door Real Estate and Century 21 North Homes Realty 5730 60th Drive NE Marysville, WA 98270
Sold (1 Days)
$627,000
MLS #:
2214540
2214540
Taxes
$3,321(2023)
$3,321(2023)
Lot Size
9,148 SQFT
9,148 SQFT
Type
Single-Family Home
Single-Family Home
Year Built
1978
1978
Style
Split Entry
Split Entry
Views
Bay, Jetty, Territorial
Bay, Jetty, Territorial
School District
Marysville
Marysville
County
Snohomish County
Snohomish County
Community
Sunnyside
Sunnyside
Listed By
Crystal B. Sailor, Every Door Real Estate
Bought with
Holly Blake, Century 21 North Homes Realty
Holly Blake, Century 21 North Homes Realty
Source
Northwest MLS as distributed by MLS Grid
Last checked May 10 2025 at 2:25 PM GMT+0000
Northwest MLS as distributed by MLS Grid
Last checked May 10 2025 at 2:25 PM GMT+0000
Bathroom Details
- Full Bathroom: 1
- 3/4 Bathrooms: 2
Interior Features
- Ceramic Tile
- Wall to Wall Carpet
- Bath Off Primary
- Double Pane/Storm Window
- Dining Room
- Hot Tub/Spa
- Fireplace
- Dishwasher(s)
- Dryer(s)
- Disposal
- Refrigerator(s)
- Stove(s)/Range(s)
- Washer(s)
Subdivision
- Sunnyside
Lot Information
- Curbs
- Paved
Property Features
- Cable Tv
- Deck
- Fenced-Fully
- Gas Available
- High Speed Internet
- Hot Tub/Spa
- Outbuildings
- Patio
- Shop
- Fireplace: 2
- Fireplace: Wood Burning
- Foundation: Poured Concrete
Heating and Cooling
- Forced Air
Basement Information
- Finished
Flooring
- Ceramic Tile
- Vinyl
- Carpet
Exterior Features
- Wood
- Roof: Composition
Utility Information
- Sewer: Sewer Connected
- Fuel: Natural Gas
School Information
- Elementary School: Buyer to Verify
- Middle School: Buyer to Verify
- High School: Buyer to Verify
Parking
- Driveway
- Attached Garage
Living Area
- 1,812 sqft
Disclaimer: Based on information submitted to the MLS GRID as of 5/10/25 07:25. All data is obtained from various sources and may not have been verified by broker or MLS GRID. Supplied Open House Information is subject to change without notice. All information should be independently reviewed and verified for accuracy. Properties may or may not be listed by the office/agent presenting the information.





Description