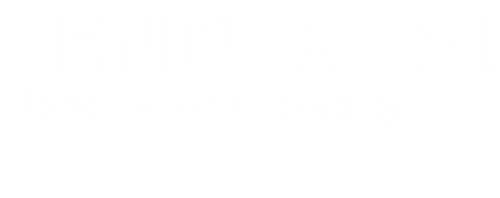


Listing Courtesy of:  Northwest MLS / Re/Max Northwest
Northwest MLS / Re/Max Northwest
 Northwest MLS / Re/Max Northwest
Northwest MLS / Re/Max Northwest 14520 3rd Drive SE Mill Creek, WA 98012
Active (19 Days)
$1,649,500
MLS #:
2282970
2282970
Taxes
$10,738(2024)
$10,738(2024)
Lot Size
8,712 SQFT
8,712 SQFT
Type
Single-Family Home
Single-Family Home
Building Name
River Crossing
River Crossing
Year Built
2007
2007
Style
2 Story
2 Story
Views
Territorial
Territorial
School District
Mukilteo
Mukilteo
County
Snohomish County
Snohomish County
Community
Mill Creek
Mill Creek
Listed By
Louis Torres, Re/Max Northwest
Source
Northwest MLS as distributed by MLS Grid
Last checked Sep 16 2024 at 7:39 PM GMT+0000
Northwest MLS as distributed by MLS Grid
Last checked Sep 16 2024 at 7:39 PM GMT+0000
Bathroom Details
- Full Bathrooms: 2
- 3/4 Bathroom: 1
- Half Bathroom: 1
Interior Features
- Washer(s)
- Stove(s)/Range(s)
- Refrigerator(s)
- Microwave(s)
- Disposal
- Dryer(s)
- Dishwasher(s)
- Water Heater
- Wall to Wall Carpet
- Walk-In Closet(s)
- Vaulted Ceiling(s)
- Sprinkler System
- Hardwood
- French Doors
- Fireplace
- Dining Room
- Double Pane/Storm Window
- Bath Off Primary
Subdivision
- Mill Creek
Lot Information
- Sidewalk
- Secluded
- Paved
- Dead End Street
- Curbs
Property Features
- Sprinkler System
- Fenced-Fully
- Cable Tv
- Fireplace: Gas
- Fireplace: 1
- Foundation: Poured Concrete
Heating and Cooling
- Forced Air
Homeowners Association Information
- Dues: $523/Annually
Flooring
- Carpet
- Vinyl
- Hardwood
Exterior Features
- Wood
- Stone
- Roof: Cedar Shake
Utility Information
- Sewer: Sewer Connected
- Fuel: Electric
Parking
- Attached Garage
Stories
- 2
Living Area
- 3,327 sqft
Location
Estimated Monthly Mortgage Payment
*Based on Fixed Interest Rate withe a 30 year term, principal and interest only
Listing price
Down payment
%
Interest rate
%Mortgage calculator estimates are provided by CENTURY 21 Real Estate LLC and are intended for information use only. Your payments may be higher or lower and all loans are subject to credit approval.
Disclaimer: Based on information submitted to the MLS GRID as of 2024 9/16/24 12:39. All data is obtained from various sources and may not have been verified by broker or MLS GRID. Supplied Open House Information is subject to change without notice. All information should be independently reviewed and verified for accuracy. Properties may or may not be listed by the office/agent presenting the information.





Description