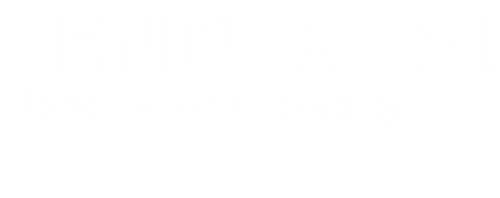


Listing Courtesy of:  Northwest MLS / Skyline Properties, Inc.
Northwest MLS / Skyline Properties, Inc.
 Northwest MLS / Skyline Properties, Inc.
Northwest MLS / Skyline Properties, Inc. 2304 141st Place SE Mill Creek, WA 98012
Active (43 Days)
$1,750,000
MLS #:
2273597
2273597
Taxes
$11,515(2024)
$11,515(2024)
Lot Size
0.29 acres
0.29 acres
Type
Single-Family Home
Single-Family Home
Year Built
1981
1981
Style
1 Story
1 Story
Views
Territorial, Pond, Golf Course, City
Territorial, Pond, Golf Course, City
School District
Everett
Everett
County
Snohomish County
Snohomish County
Community
Mill Creek Country Club
Mill Creek Country Club
Listed By
Wenjie Zheng, Skyline Properties, Inc.
Source
Northwest MLS as distributed by MLS Grid
Last checked Sep 16 2024 at 7:39 PM GMT+0000
Northwest MLS as distributed by MLS Grid
Last checked Sep 16 2024 at 7:39 PM GMT+0000
Bathroom Details
- Full Bathrooms: 3
- Half Bathroom: 1
Interior Features
- Stove(s)/Range(s)
- Refrigerator(s)
- Microwave(s)
- Dryer(s)
- Double Oven
- Dishwasher(s)
- Water Heater
- Wall to Wall Carpet
- Walk-In Closet(s)
- Sprinkler System
- Skylight(s)
- Security System
- Laminate Tile
- Jetted Tub
- High Tech Cabling
- Hardwood
- French Doors
- Fireplace
- Dining Room
- Ceramic Tile
- Bath Off Primary
- Second Kitchen
Subdivision
- Mill Creek Country Club
Lot Information
- Paved
- Open Space
- Adjacent to Public Land
Property Features
- Stable
- Sprinkler System
- Patio
- High Speed Internet
- Deck
- Cable Tv
- Fireplace: Gas
- Fireplace: 1
- Foundation: Poured Concrete
Heating and Cooling
- 90%+ High Efficiency
Homeowners Association Information
- Dues: $60/Monthly
Flooring
- Carpet
- Laminate
- Hardwood
- Ceramic Tile
Exterior Features
- Wood Products
- Wood
- Brick
- Roof: Composition
Utility Information
- Sewer: Sewer Connected
- Fuel: Natural Gas, Electric
School Information
- Elementary School: Mill Creek Elem
- Middle School: Heatherwood Mid
- High School: Henry M. Jackson Hig
Parking
- Attached Garage
Stories
- 1
Living Area
- 3,138 sqft
Location
Listing Price History
Date
Event
Price
% Change
$ (+/-)
Sep 05, 2024
Price Changed
$1,750,000
9%
150,000
Aug 04, 2024
Original Price
$1,600,000
-
-
Estimated Monthly Mortgage Payment
*Based on Fixed Interest Rate withe a 30 year term, principal and interest only
Listing price
Down payment
%
Interest rate
%Mortgage calculator estimates are provided by CENTURY 21 Real Estate LLC and are intended for information use only. Your payments may be higher or lower and all loans are subject to credit approval.
Disclaimer: Based on information submitted to the MLS GRID as of 2024 9/16/24 12:39. All data is obtained from various sources and may not have been verified by broker or MLS GRID. Supplied Open House Information is subject to change without notice. All information should be independently reviewed and verified for accuracy. Properties may or may not be listed by the office/agent presenting the information.




Description