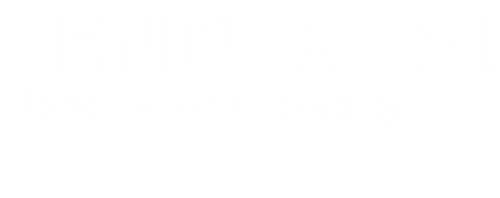


Listing Courtesy of:  Northwest MLS / Re/Max Gateway and Century 21 North Homes Realty
Northwest MLS / Re/Max Gateway and Century 21 North Homes Realty
 Northwest MLS / Re/Max Gateway and Century 21 North Homes Realty
Northwest MLS / Re/Max Gateway and Century 21 North Homes Realty 1110 S 9th Street Mount Vernon, WA 98274
Sold (106 Days)
$610,000
MLS #:
2135901
2135901
Taxes
$6,129(2023)
$6,129(2023)
Lot Size
0.42 acres
0.42 acres
Type
Single-Family Home
Single-Family Home
Year Built
1940
1940
Style
2 Stories W/Bsmnt
2 Stories W/Bsmnt
Views
Territorial, River, Mountain(s), City
Territorial, River, Mountain(s), City
School District
Mount Vernon
Mount Vernon
County
Skagit County
Skagit County
Community
Mt Vernon Hill
Mt Vernon Hill
Listed By
Chelsea Jewell, Re/Max Gateway
Bought with
Doug McPherson, Century 21 North Homes Realty
Doug McPherson, Century 21 North Homes Realty
Source
Northwest MLS as distributed by MLS Grid
Last checked Sep 20 2024 at 2:45 PM GMT+0000
Northwest MLS as distributed by MLS Grid
Last checked Sep 20 2024 at 2:45 PM GMT+0000
Bathroom Details
- Full Bathroom: 1
- Half Bathroom: 1
Interior Features
- Stove/Range
- Refrigerator
- Dishwasher
- Water Heater
- Fireplace
- Dining Room
- Double Pane/Storm Window
- Hardwood
Subdivision
- Mt Vernon Hill
Lot Information
- Sidewalk
- Paved
- Dead End Street
- Alley
Property Features
- Patio
- High Speed Internet
- Gas Available
- Fenced-Fully
- Dog Run
- Cable Tv
- Cabana/Gazebo
- Fireplace: See Remarks
- Fireplace: Electric
- Fireplace: 2
- Foundation: Poured Concrete
Basement Information
- Unfinished
Flooring
- Vinyl
- Hardwood
Exterior Features
- Brick
- Roof: Composition
Utility Information
- Sewer: Sewer Connected
- Fuel: Electric
Parking
- Attached Garage
Stories
- 2
Living Area
- 2,187 sqft
Disclaimer: Based on information submitted to the MLS GRID as of 2024 9/20/24 07:45. All data is obtained from various sources and may not have been verified by broker or MLS GRID. Supplied Open House Information is subject to change without notice. All information should be independently reviewed and verified for accuracy. Properties may or may not be listed by the office/agent presenting the information.





Description