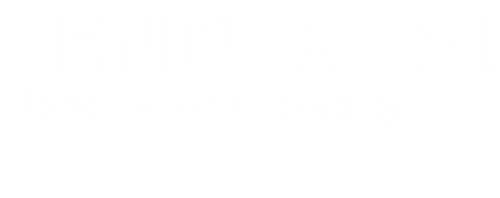


Listing Courtesy of:  Northwest MLS / Century 21 North Homes Realty / Traci Cypher and John L. Scott, Inc.
Northwest MLS / Century 21 North Homes Realty / Traci Cypher and John L. Scott, Inc.
 Northwest MLS / Century 21 North Homes Realty / Traci Cypher and John L. Scott, Inc.
Northwest MLS / Century 21 North Homes Realty / Traci Cypher and John L. Scott, Inc. 223 N 5th Street Mount Vernon, WA 98273
Sold (50 Days)
$699,000
MLS #:
2139105
2139105
Taxes
$6,528(2023)
$6,528(2023)
Lot Size
6,098 SQFT
6,098 SQFT
Type
Single-Family Home
Single-Family Home
Year Built
1905
1905
Style
1 1/2 Stry W/Bsmt
1 1/2 Stry W/Bsmt
Views
River, See Remarks, Territorial
River, See Remarks, Territorial
School District
Mount Vernon
Mount Vernon
County
Skagit County
Skagit County
Community
Mount Vernon
Mount Vernon
Listed By
Traci Cypher, Century 21 North Homes Realty
Bought with
Denise McJunkin, John L. Scott, Inc.
Denise McJunkin, John L. Scott, Inc.
Source
Northwest MLS as distributed by MLS Grid
Last checked Sep 20 2024 at 6:50 PM GMT+0000
Northwest MLS as distributed by MLS Grid
Last checked Sep 20 2024 at 6:50 PM GMT+0000
Bathroom Details
- Full Bathrooms: 2
- 3/4 Bathroom: 1
- Half Bathroom: 1
Interior Features
- Dining Room
- Dishwasher
- Microwave
- Disposal
- Fireplace
- Loft
- Refrigerator
- Dryer
- Washer
- Laminate
- Double Pane/Storm Window
- Bath Off Primary
- Wall to Wall Carpet
- Ceramic Tile
- Ceiling Fan(s)
- Second Kitchen
- Walk-In Pantry
Subdivision
- Mount Vernon
Lot Information
- Paved
Property Features
- Deck
- Fenced-Fully
- Outbuildings
- Cable Tv
- High Speed Internet
- Fireplace: Gas
- Fireplace: 2
- Fireplace: Wood Burning
- Foundation: Poured Concrete
Basement Information
- Finished
Flooring
- Carpet
- Laminate
- Ceramic Tile
Exterior Features
- Wood
- Wood Products
- Roof: Composition
Utility Information
- Sewer: Sewer Connected
- Fuel: Electric, Wood, Natural Gas
Parking
- Off Street
- Driveway
Living Area
- 2,898 sqft
Disclaimer: Based on information submitted to the MLS GRID as of 2024 9/20/24 11:50. All data is obtained from various sources and may not have been verified by broker or MLS GRID. Supplied Open House Information is subject to change without notice. All information should be independently reviewed and verified for accuracy. Properties may or may not be listed by the office/agent presenting the information.





Description