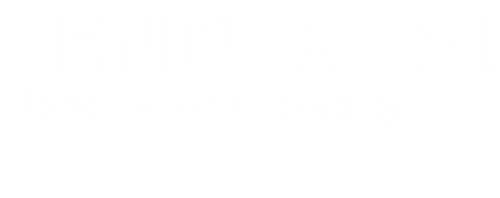


Listing Courtesy of:  Northwest MLS / Century 21 North Homes Realty / Arron Carr and John L. Scott, Inc.
Northwest MLS / Century 21 North Homes Realty / Arron Carr and John L. Scott, Inc.
 Northwest MLS / Century 21 North Homes Realty / Arron Carr and John L. Scott, Inc.
Northwest MLS / Century 21 North Homes Realty / Arron Carr and John L. Scott, Inc. 17106 140th Avenue E Puyallup, WA 98374
Sold (43 Days)
$665,000
MLS #:
2157249
2157249
Taxes
$7,596(2023)
$7,596(2023)
Lot Size
7,677 SQFT
7,677 SQFT
Type
Single-Family Home
Single-Family Home
Year Built
2005
2005
Style
2 Story
2 Story
Views
Territorial, Mountain(s)
Territorial, Mountain(s)
School District
Puyallup
Puyallup
County
Pierce County
Pierce County
Community
Puyallup
Puyallup
Listed By
Arron Carr, Century 21 North Homes Realty
Bought with
Mike Mansour, John L. Scott, Inc.
Mike Mansour, John L. Scott, Inc.
Source
Northwest MLS as distributed by MLS Grid
Last checked Sep 20 2024 at 9:13 PM GMT+0000
Northwest MLS as distributed by MLS Grid
Last checked Sep 20 2024 at 9:13 PM GMT+0000
Bathroom Details
- Full Bathrooms: 2
- Half Bathroom: 1
Interior Features
- Built-In Vacuum
- Dishwasher
- Microwave
- Fireplace
- Laminate
- Double Pane/Storm Window
- Laminate Hardwood
- Sprinkler System
- Wall to Wall Carpet
- Stove/Range
- Ceramic Tile
- Ceiling Fan(s)
- Walk-In Closet(s)
- Security System
- Walk-In Pantry
Subdivision
- Puyallup
Lot Information
- Sidewalk
- Paved
Property Features
- Gated Entry
- Sprinkler System
- Fireplace: Gas
- Fireplace: 1
- Foundation: Poured Concrete
Homeowners Association Information
- Dues: $795/Annually
Flooring
- Carpet
- Laminate
- Ceramic Tile
Exterior Features
- Wood
- Wood Products
- Roof: Composition
Utility Information
- Sewer: Sewer Connected
- Fuel: Natural Gas
School Information
- Elementary School: Edgerton Elem
- Middle School: Glacier View Jr High
- High School: Emerald Ridge High
Parking
- Attached Garage
Stories
- 2
Living Area
- 2,992 sqft
Disclaimer: Based on information submitted to the MLS GRID as of 2024 9/20/24 14:13. All data is obtained from various sources and may not have been verified by broker or MLS GRID. Supplied Open House Information is subject to change without notice. All information should be independently reviewed and verified for accuracy. Properties may or may not be listed by the office/agent presenting the information.




Description