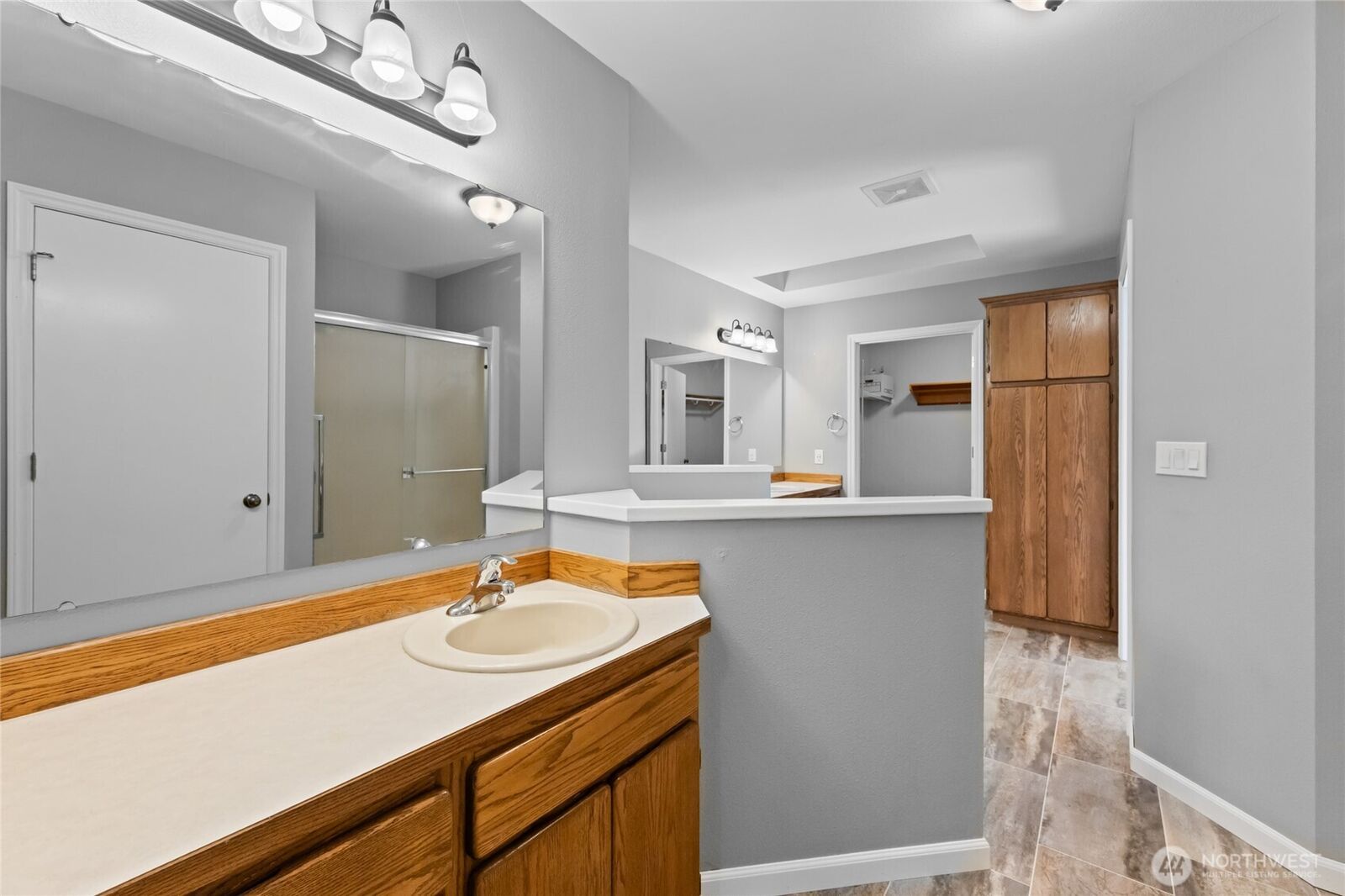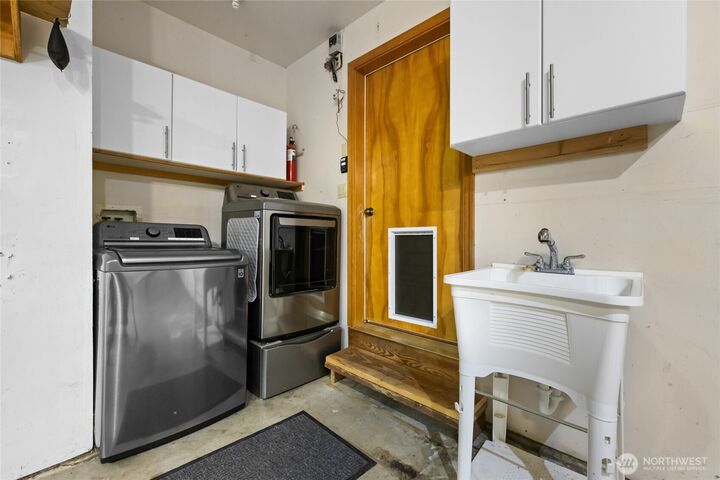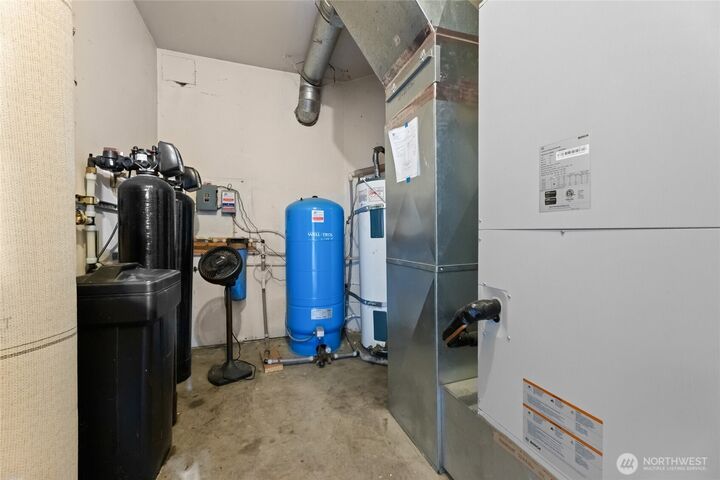


Listing Courtesy of:  Northwest MLS / Century 21 North Homes Realty / Ashley Mahana
Northwest MLS / Century 21 North Homes Realty / Ashley Mahana
 Northwest MLS / Century 21 North Homes Realty / Ashley Mahana
Northwest MLS / Century 21 North Homes Realty / Ashley Mahana 1710 S 390th Street Roy, WA 98580
Active (46 Days)
$859,950 (USD)
MLS #:
2442376
2442376
Taxes
$6,436(2025)
$6,436(2025)
Lot Size
10.02 acres
10.02 acres
Type
Single-Family Home
Single-Family Home
Year Built
1994
1994
Style
1 Story
1 Story
Views
Territorial
Territorial
School District
Yelm
Yelm
County
Pierce County
Pierce County
Community
Roy
Roy
Listed By
Ashley Mahana, Century 21 North Homes Realty
Source
Northwest MLS as distributed by MLS Grid
Last checked Dec 18 2025 at 12:10 AM GMT+0000
Northwest MLS as distributed by MLS Grid
Last checked Dec 18 2025 at 12:10 AM GMT+0000
Bathroom Details
- Full Bathroom: 1
- 3/4 Bathroom: 1
Interior Features
- Wired for Generator
- Fireplace
- Double Pane/Storm Window
- Bath Off Primary
- Vaulted Ceiling(s)
- Walk-In Closet(s)
- Security System
- Skylight(s)
- Dining Room
- Dishwasher(s)
- Dryer(s)
- Refrigerator(s)
- Stove(s)/Range(s)
- Microwave(s)
- Washer(s)
Subdivision
- Roy
Lot Information
- Dead End Street
- Secluded
- Dirt Road
Property Features
- Fenced-Fully
- Gated Entry
- Patio
- Rv Parking
- Shop
- Outbuildings
- Cable Tv
- High Speed Internet
- Fireplace: Wood Burning
- Fireplace: 1
- Foundation: Poured Concrete
Heating and Cooling
- Heat Pump
- 90%+ High Efficiency
Flooring
- Carpet
- Laminate
- Vinyl Plank
Exterior Features
- Wood
- Cement Planked
- Roof: Composition
Utility Information
- Sewer: Septic Tank
- Fuel: Electric, Wood
School Information
- Elementary School: Buyer to Verify
- Middle School: Buyer to Verify
- High School: Buyer to Verify
Parking
- Rv Parking
- Driveway
- Attached Garage
- Detached Garage
Stories
- 1
Living Area
- 2,560 sqft
Listing Price History
Date
Event
Price
% Change
$ (+/-)
Nov 03, 2025
Price Changed
$859,950
-2%
-$20,000
Oct 22, 2025
Listed
$879,950
-
-
Location
Estimated Monthly Mortgage Payment
*Based on Fixed Interest Rate withe a 30 year term, principal and interest only
Listing price
Down payment
%
Interest rate
%Mortgage calculator estimates are provided by C21 North Homes Realty and are intended for information use only. Your payments may be higher or lower and all loans are subject to credit approval.
Disclaimer: Based on information submitted to the MLS GRID as of 12/17/25 16:10. All data is obtained from various sources and may not have been verified by North Homes Realty or MLS GRID. Supplied Open House Information is subject to change without notice. All information should be independently reviewed and verified for accuracy. Properties may or may not be listed by the office/agent presenting the information.




Description