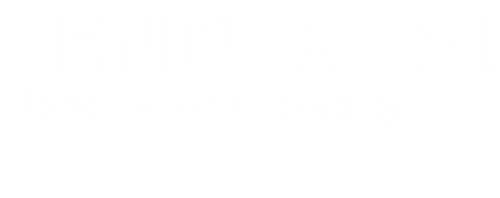


Listing Courtesy of:  Northwest MLS / John L. Scott, Inc. and Century 21 North Homes Realty
Northwest MLS / John L. Scott, Inc. and Century 21 North Homes Realty
 Northwest MLS / John L. Scott, Inc. and Century 21 North Homes Realty
Northwest MLS / John L. Scott, Inc. and Century 21 North Homes Realty 1927 8th Avenue W C Seattle, WA 98119
Sold (48 Days)
$1,070,000
MLS #:
2204394
2204394
Taxes
$8,605(2023)
$8,605(2023)
Lot Size
1,960 SQFT
1,960 SQFT
Type
Single-Family Home
Single-Family Home
Year Built
2015
2015
Style
Multi Level
Multi Level
Views
City, Mountain(s), Sound
City, Mountain(s), Sound
School District
Seattle
Seattle
County
King County
King County
Community
Queen Anne
Queen Anne
Listed By
Ben D. Hoefer, John L. Scott, Inc.
Bought with
Ross Daniel, Century 21 North Homes Realty
Ross Daniel, Century 21 North Homes Realty
Source
Northwest MLS as distributed by MLS Grid
Last checked Apr 18 2025 at 6:54 PM GMT+0000
Northwest MLS as distributed by MLS Grid
Last checked Apr 18 2025 at 6:54 PM GMT+0000
Bathroom Details
- Full Bathroom: 1
- 3/4 Bathroom: 1
Interior Features
- Ceramic Tile
- Wall to Wall Carpet
- Bath Off Primary
- Double Pane/Storm Window
- Dining Room
- High Tech Cabling
- Vaulted Ceiling(s)
- Walk-In Closet(s)
- Water Heater
- Dishwasher(s)
- Dryer(s)
- Disposal
- Microwave(s)
- Refrigerator(s)
- Stove(s)/Range(s)
- Washer(s)
Subdivision
- Queen Anne
Lot Information
- Alley
- Curbs
- Paved
- Sidewalk
Property Features
- Cable Tv
- Fenced-Fully
- Gas Available
- High Speed Internet
- Rooftop Deck
- Fireplace: 0
- Foundation: Poured Concrete
Heating and Cooling
- Ductless Hp-Mini Split
- Wall Unit(s)
Basement Information
- Finished
Flooring
- Ceramic Tile
- Engineered Hardwood
- Carpet
Exterior Features
- Cement Planked
- Roof: Flat
Utility Information
- Sewer: Sewer Connected
- Fuel: Electric, Natural Gas
School Information
- Elementary School: Frantz Coe Elementary
- Middle School: Mc Clure Mid
- High School: Lincoln High
Parking
- Attached Garage
- Off Street
Living Area
- 1,420 sqft
Disclaimer: Based on information submitted to the MLS GRID as of 4/18/25 11:54. All data is obtained from various sources and may not have been verified by broker or MLS GRID. Supplied Open House Information is subject to change without notice. All information should be independently reviewed and verified for accuracy. Properties may or may not be listed by the office/agent presenting the information.





Description